Type
Residential
Client
CEHL
Status
Completed
205 GIPPS ST
205 Gipps St, Abbotsford, Victoria
This four storey urban infill development combines low-cost ‘public’ housing with sought-after private dwellings. Of the 61 total dwellings, 25 will be available for subsidised rental through CEHL, and the balance will be sold for private ownership. All dwellings are designed to the same high standard, with innovative use of brickwork on the external facades, a shared landscaped internal courtyard accessible to all residents, and where possible, private outdoor spaces such as balconies, rooftops and courtyards.
Located in a mixed use zoning, the site is surrounded by a dynamic fabric of workers cottages, older industrial buildings such as warehouses, and new commercial and residential developments. The design retains the heritage façade of the existing warehouse on the ground floor, contributing to its contextual urban fabric.
Sustainability initiatives in the design include high levels of natural ventilation, daylight access, and insulation, 5 Star NatHERS rating and solar boosted hot water.
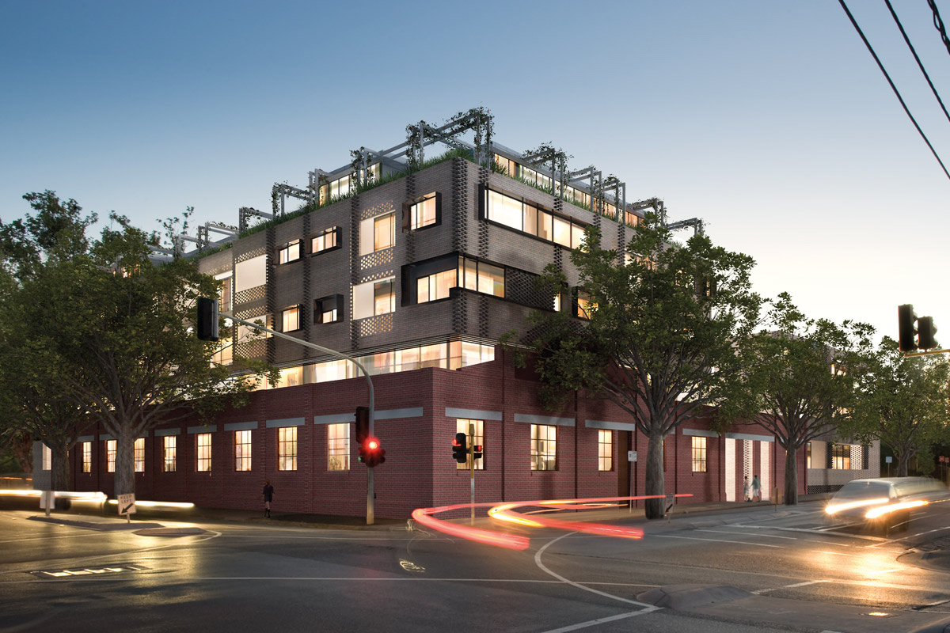
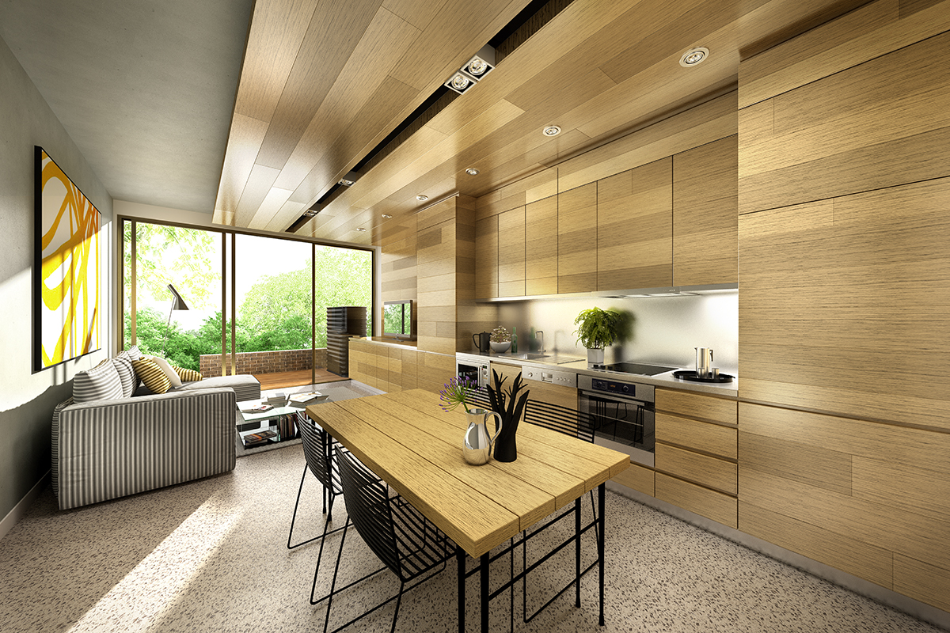
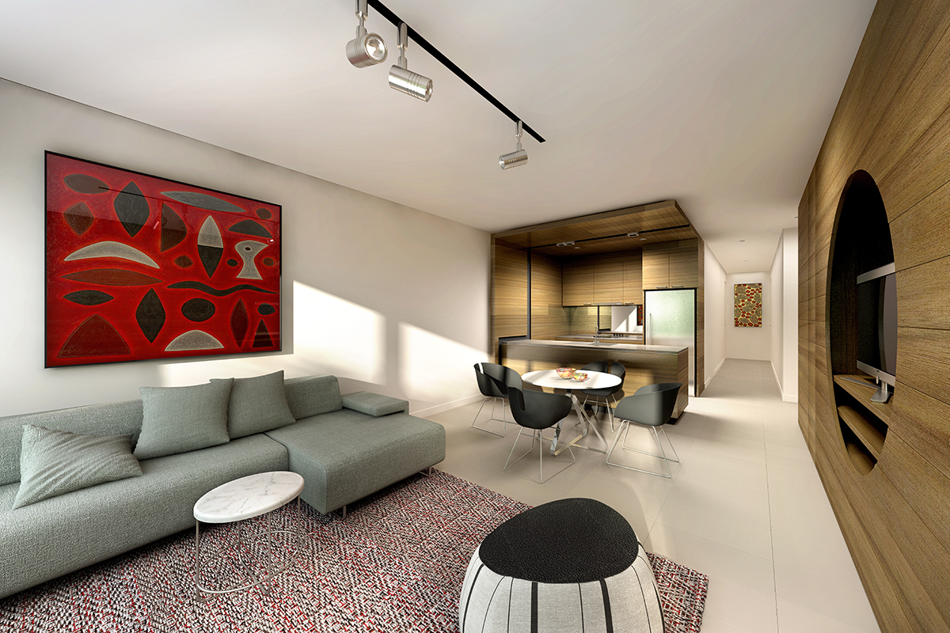
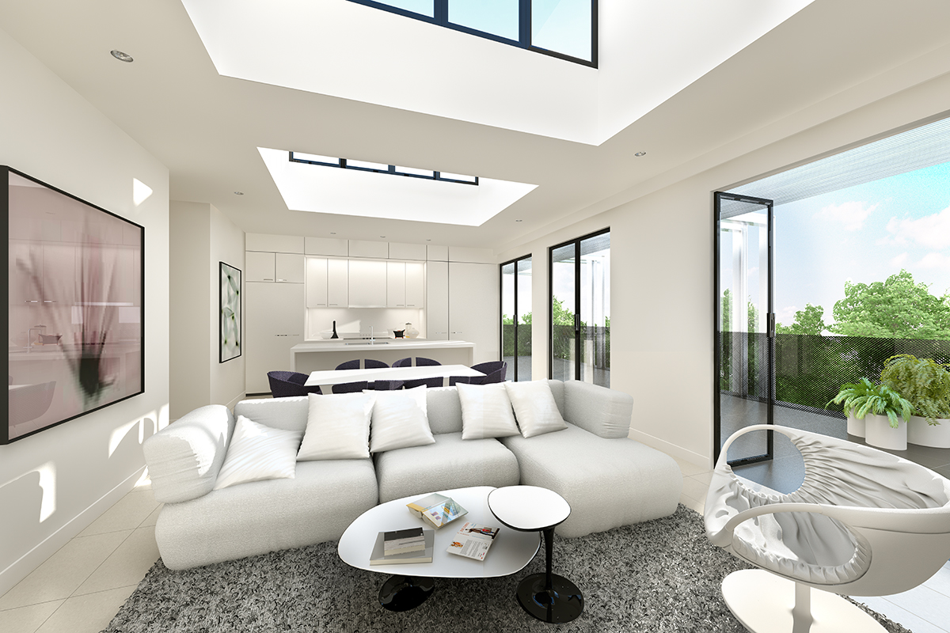
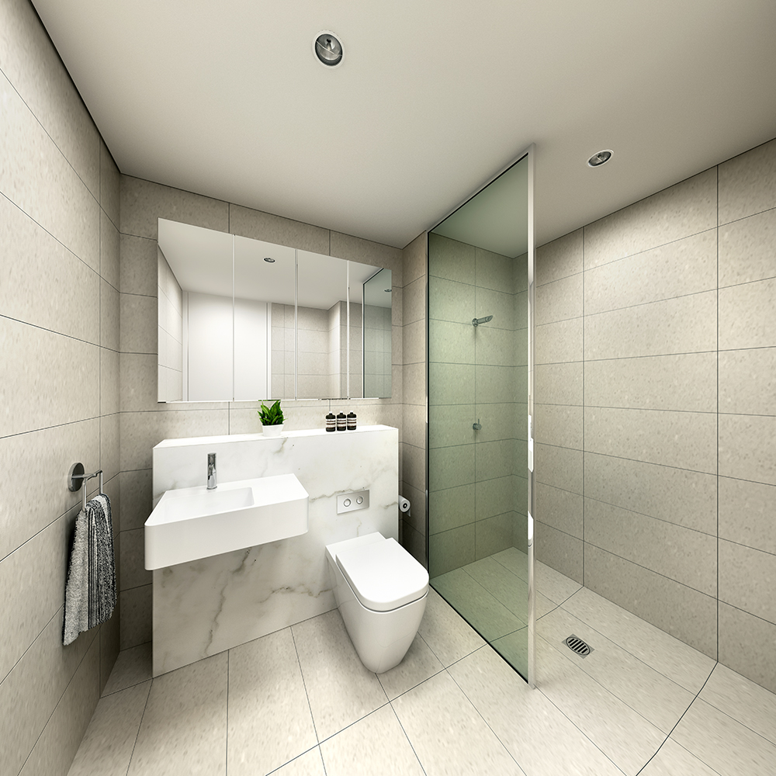
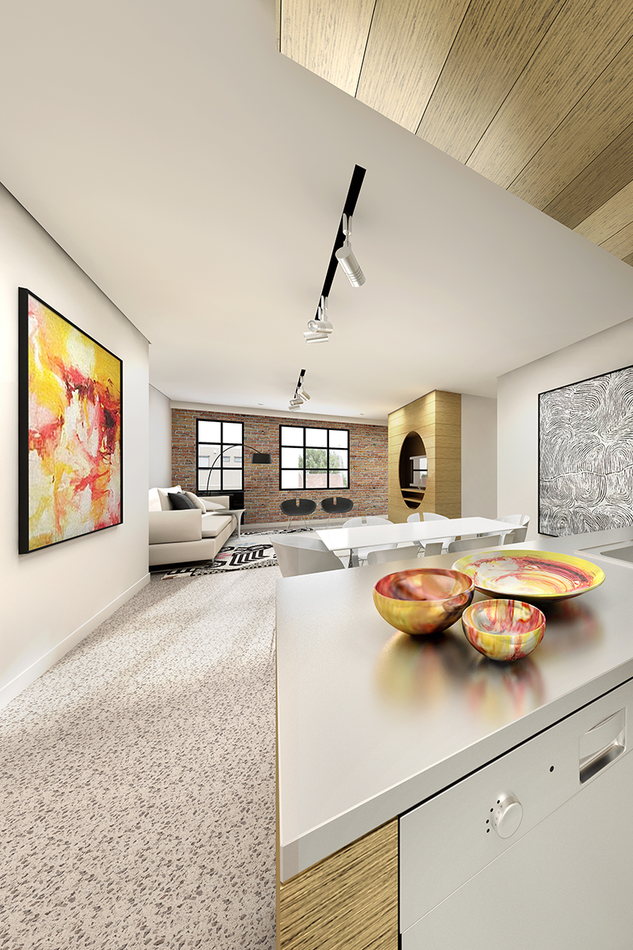
© 2021 — KANNFINCH.
All Rights Reserved.
